Demonstration social housing projects
The department is delivering demonstration projects in partnership with the Office of the Queensland Government Architect and private sector architects, building on ideas that came out of the 2017 Density and Diversity Done Well competition.
These projects demonstrate best practice design and challenge typical approaches to social housing design. They explore better development or what is called the ‘missing middle’ (i.e. the housing that sits between high-rise, high-density living and the freestanding suburban house).
The ideas and lessons we learn from demonstration projects help inform future projects. They have been informed by our Social housing design guideline (PDF, 7.8MB).
Read more about our demonstration projects. Some are complete, while others are in various design and construction stages.
Click on an image to enlarge it in your browser window.
Garden Villas, Southport
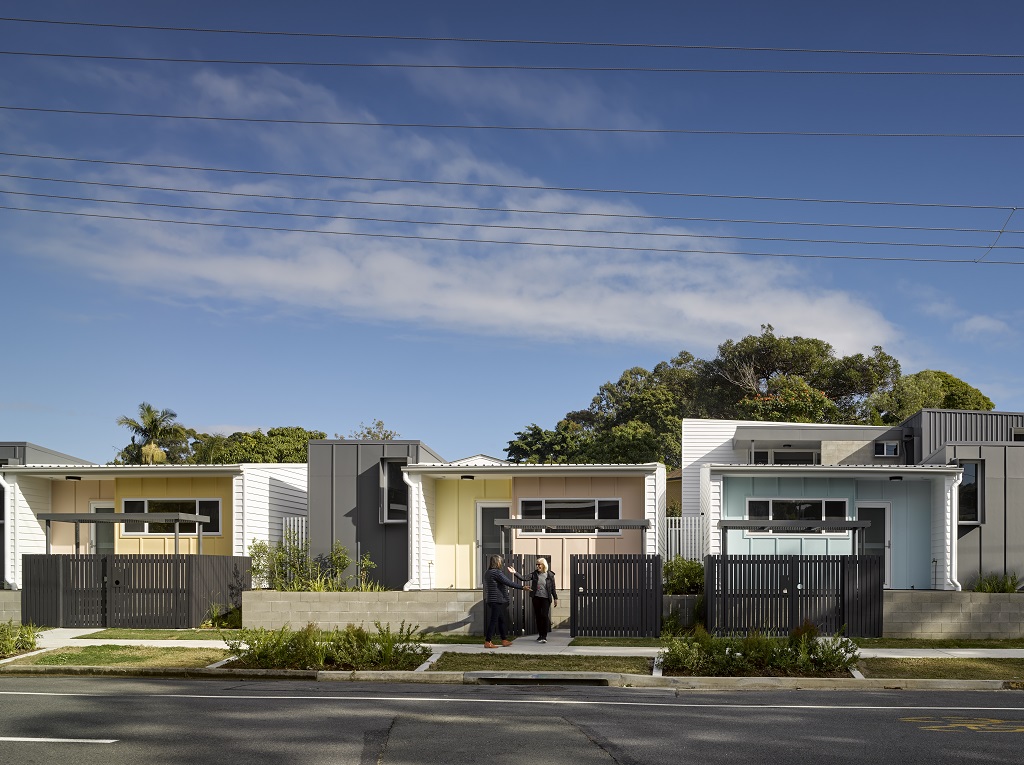
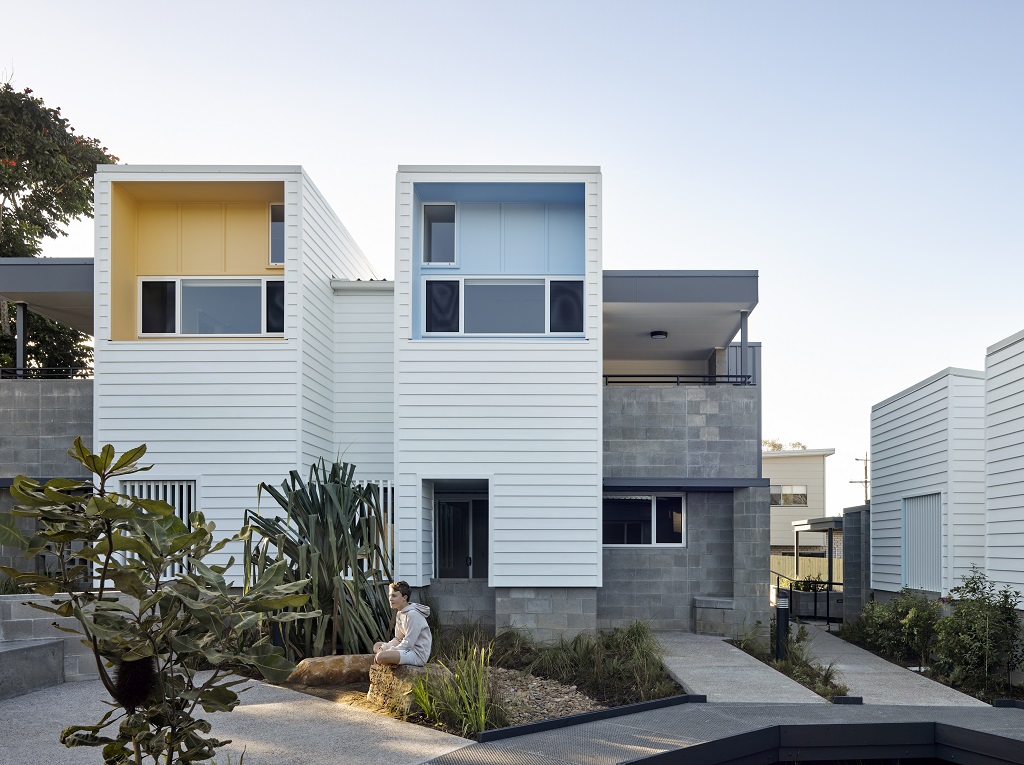
Seven compact, 1- and 2-bedroom homes are organised in a village-like group around a central, communal courtyard. All units overlook the courtyard, providing amenity and a sense of safety for residents.
Architect: Anna O’Gorman Architects
Builder: Nano Constructions
Images: Christopher Frederick Jones
Compact apartments, Labrador
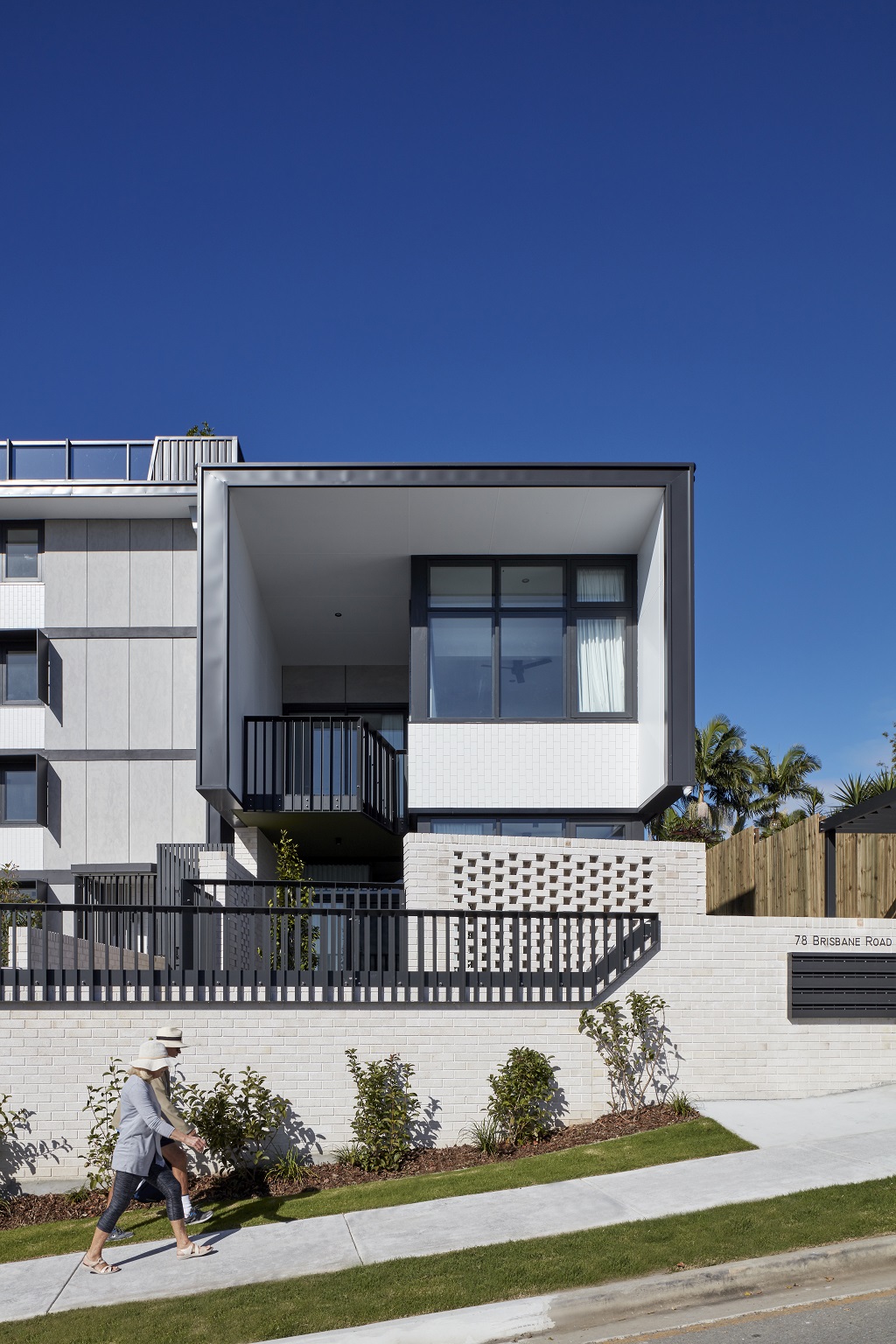
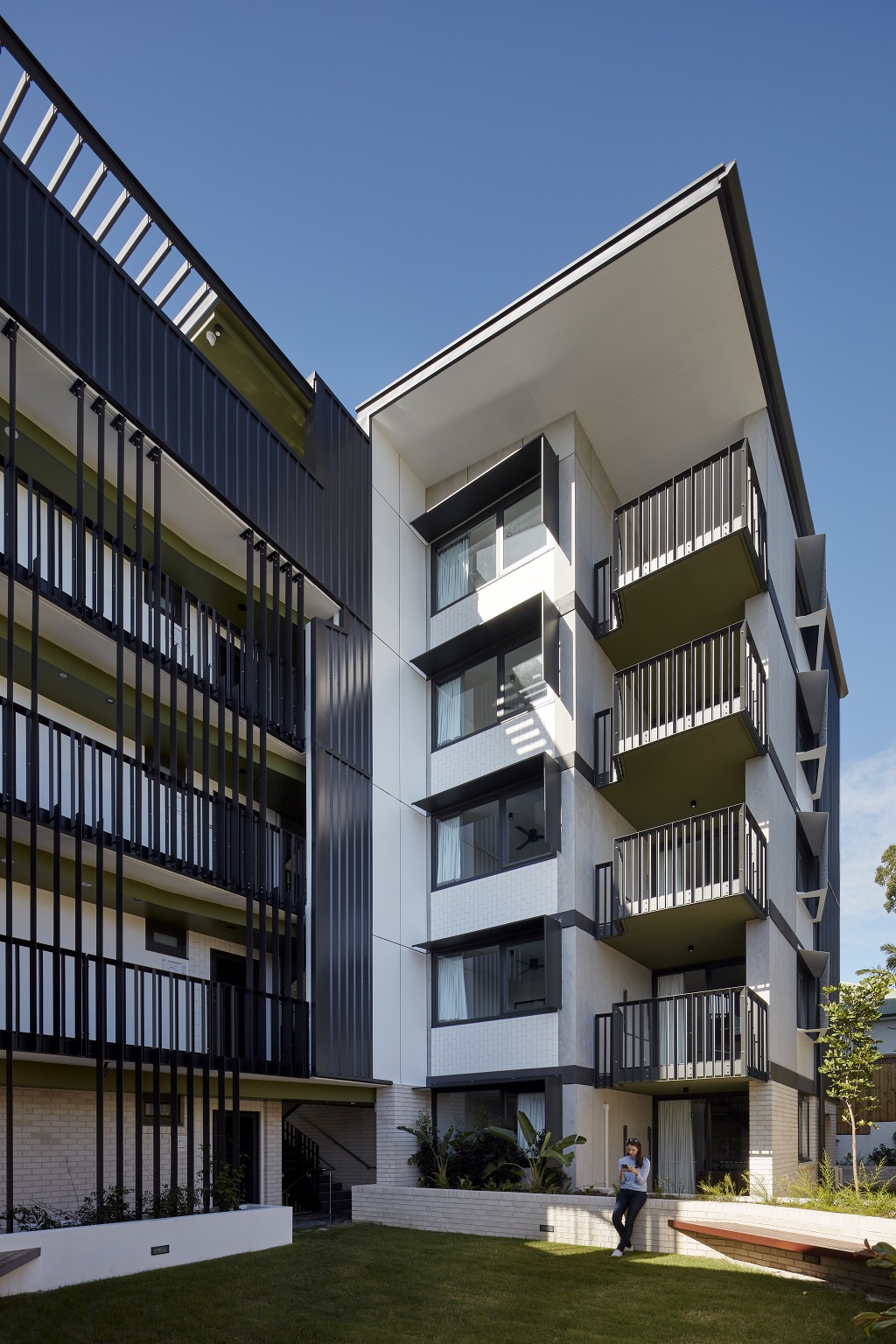
Three distinct buildings are located around a central, communal courtyard, above resident parking. The building steps up in height from the street – from a neighbourly 2 storeys at the street up to 5 storeys at the rear. Many of these 20 x 1-bedroom apartments are north facing, with the stepped height allowing sun into the homes and courtyard. Breezeways allow air in and around each home.
Architects: Cox
Builders: Bryant Building Contractors
Images: Christopher Frederick Jones
Supported youth accommodation, Fraser Coast
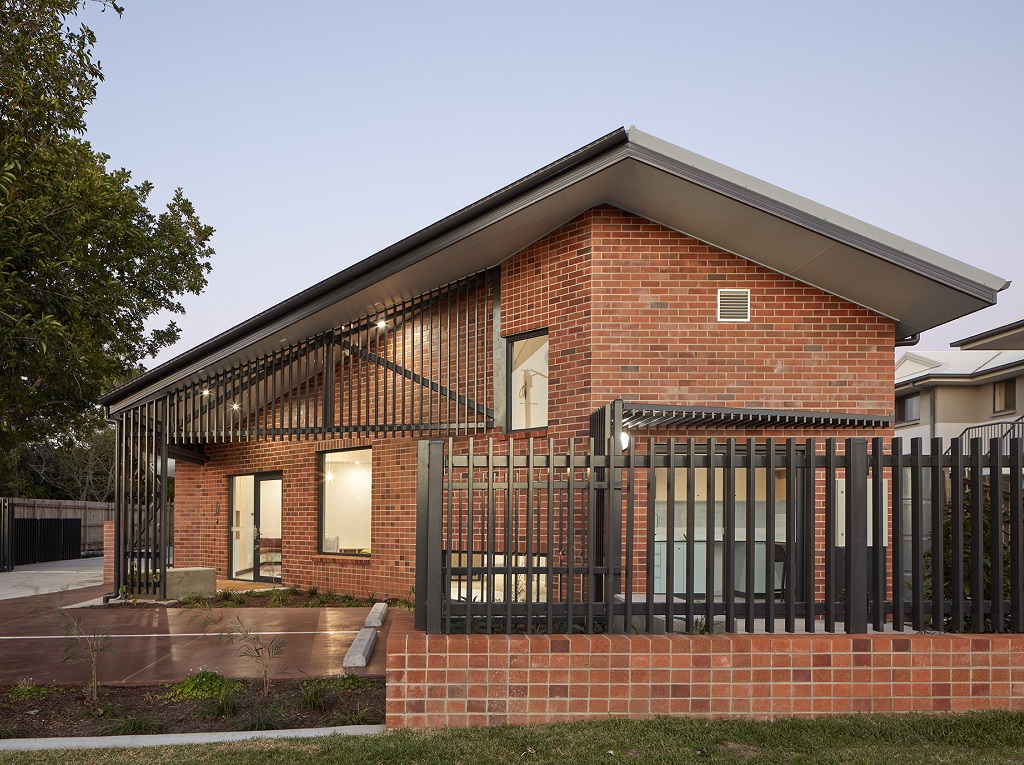
This award-winning project provides accommodation—as well as care, support and a stable environment—for young people at risk of homelessness. Both the low-scale, domestic form of the building and the choice of materials ensure that the project fits in well with the streetscape, while providing privacy and amenity for its young residents.
Architects: Push Architecture
Builder: Win Constructions
Images: Christopher Frederick Jones
Ipswich CBD apartments
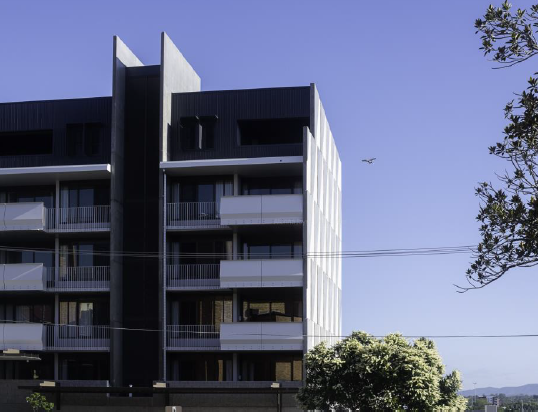
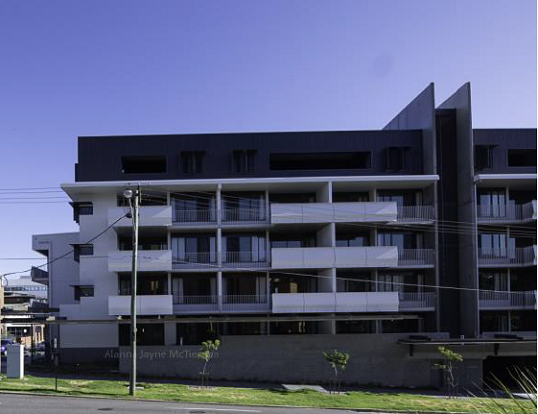
These 20 apartments over 5 storeys are all accessible for people with varying mobility levels. The building is located in the Ipswich CBD’s Primary Commercial Zone and includes an awning at street level. A community organisation occupies office space on the ground level and supports some of the building residents.
Architects: Conrad Gargett
Builders: Bryant Building Contractors
Green laneway homes, Holland Park
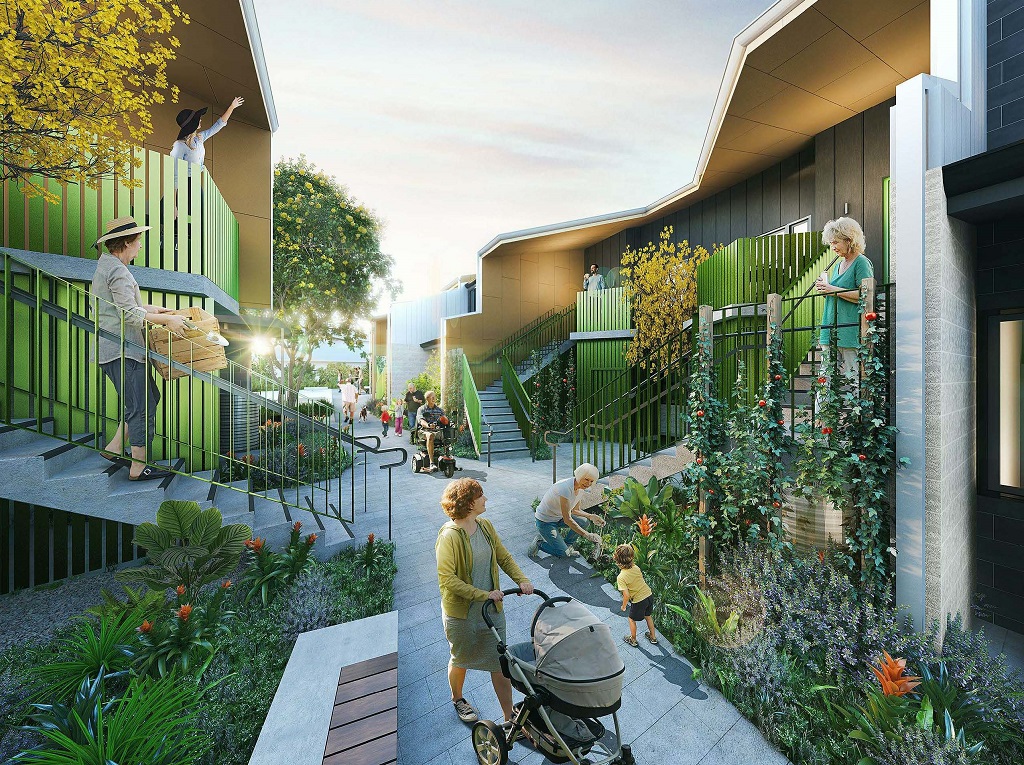
This development is easy to move around in. Resident parking is centralised and located at one end of the site, leaving the site centre as a green pedestrian laneway. This internal laneway allows breezes to flow freely through the development – maximising passive cooling while encouraging incidental social interaction among neighbours.
Architects: Arkhefield
Builders: BLD Building and Legal Development Pty Ltd
Images: Arkhefield
Healthy homes, Inala
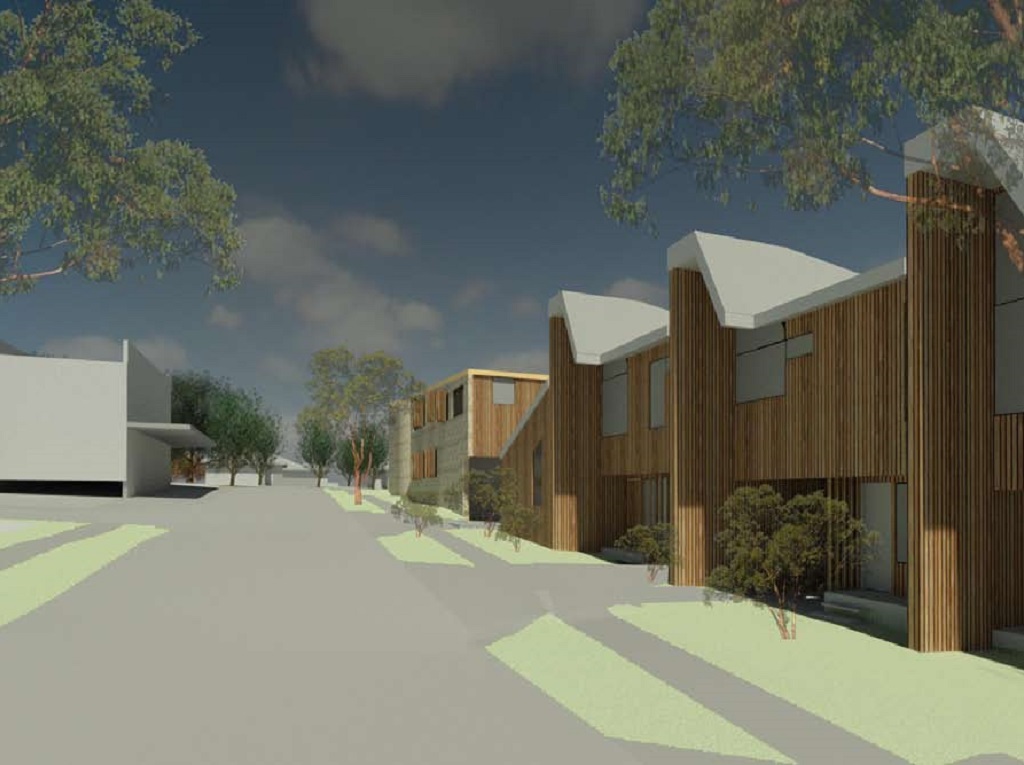
This design uses scale and dispersed building massing to create connections to the neighbourhood. It offers a model for increased diversity near a high street and incorporates a second laneway. The landscaped areas provide common gathering space for residents and visitors.
Architects: Baber Studio
Images: Baber Studio
Diverse dwelling mix, Zillmere
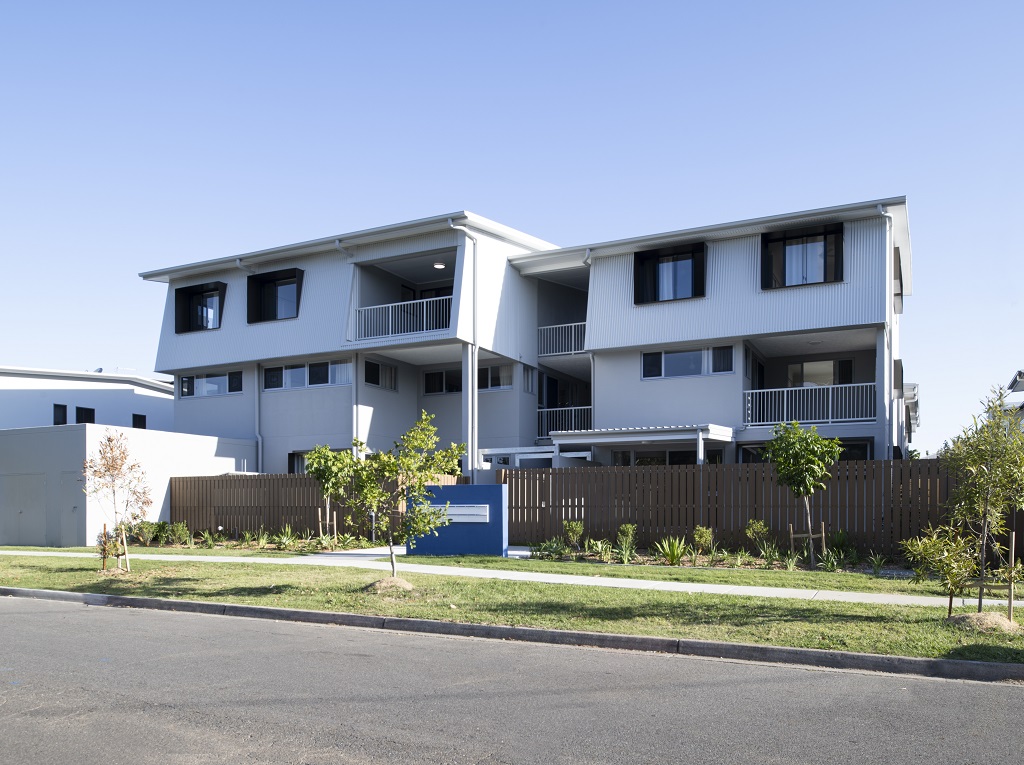
This mix of 1-, 2- and 3-bedroom apartments is spread across 3 storeys. A pinwheel arrangement around a central courtyard provides passive ventilation, and the building sits comfortably within the surrounding street.
Architects: Gresley Abas
Builders: BLD Building and Legal Development Pty Ltd
Images: Kate Mathieson Photography
Affordable home, Lawnton
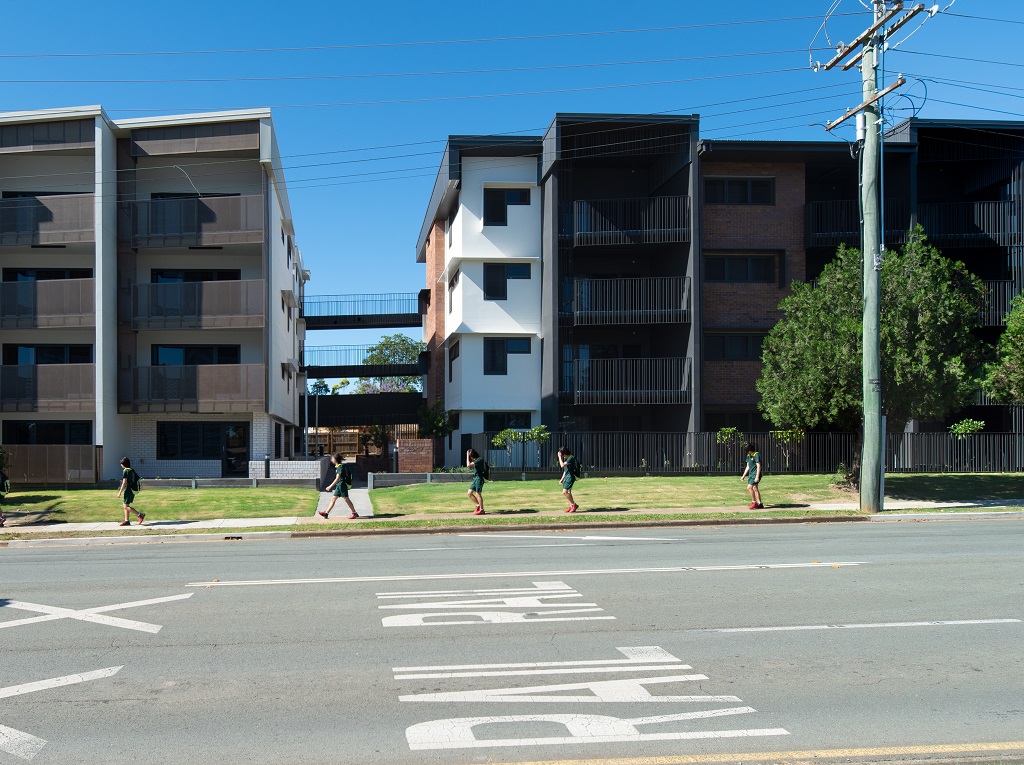
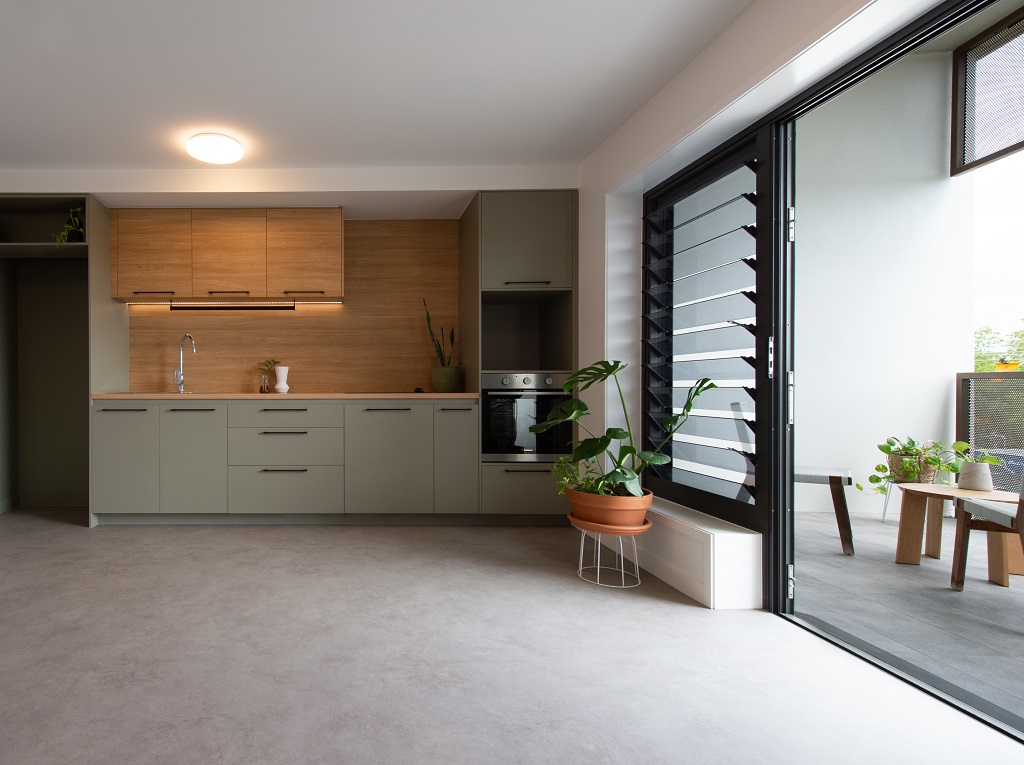
These 27 homes make the most of the site’s north-facing aspect. Residents access their homes via external, covered walkways from the south. The car park is behind the building, and part of the driveway connects the communal garden to the development’s central green corridor.
Architects: Ko and Co Architects
Builder: Kane Constructions
Images: Kate Mathieson Photography
Homes for the dry tropics, Mundingburra
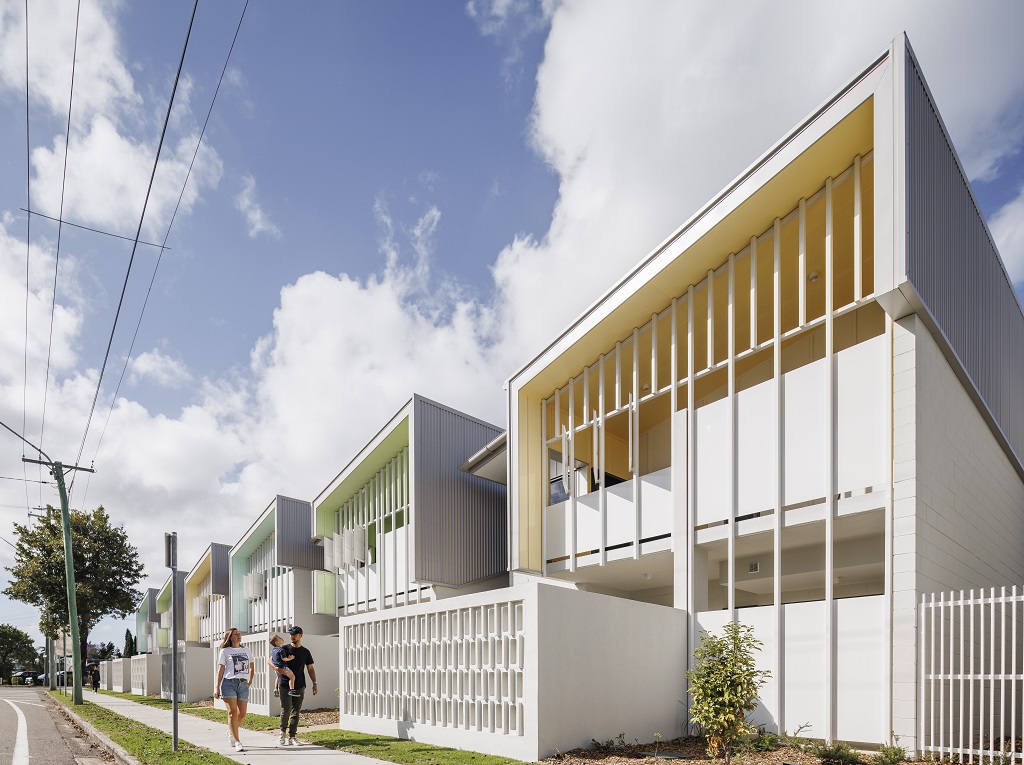
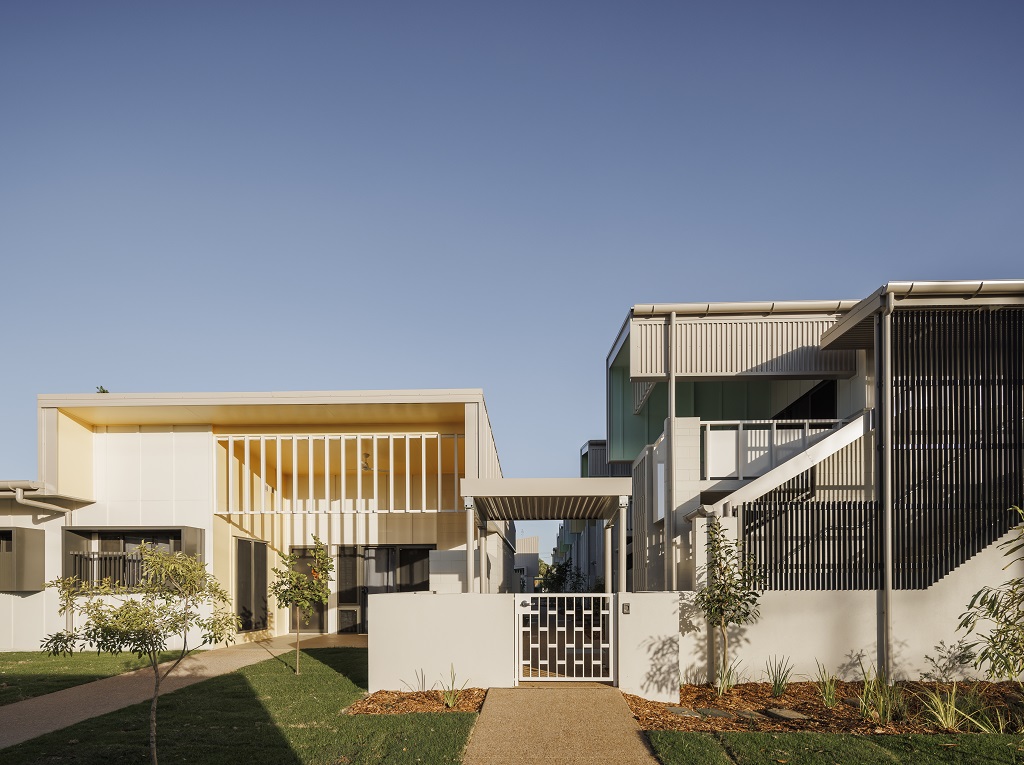
This project provides 2- and 4-bedroom homes that are designed for the hot, dry tropics of Townsville. A large, landscaped space sits at the heart of the development, and the home designs capture south-east and north-east sea breezes.
Architects: Counterpoint Architects
Builder: Ellis Constructions
Images: Andrew Rankin
Townhouse-style apartments, Logan
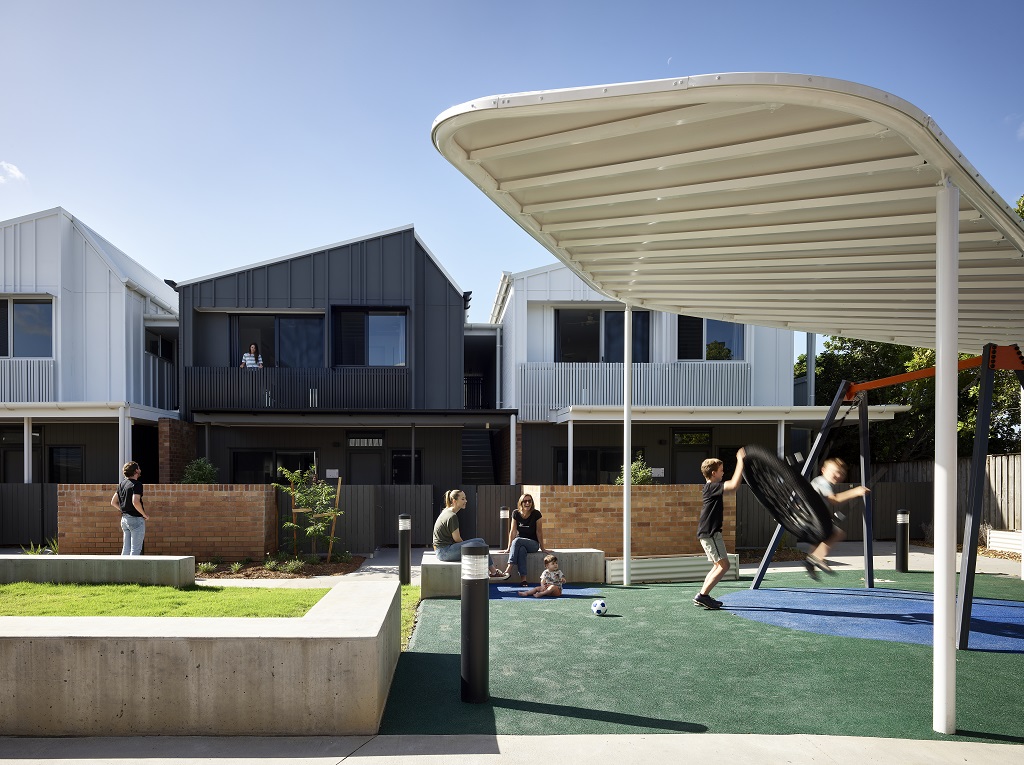
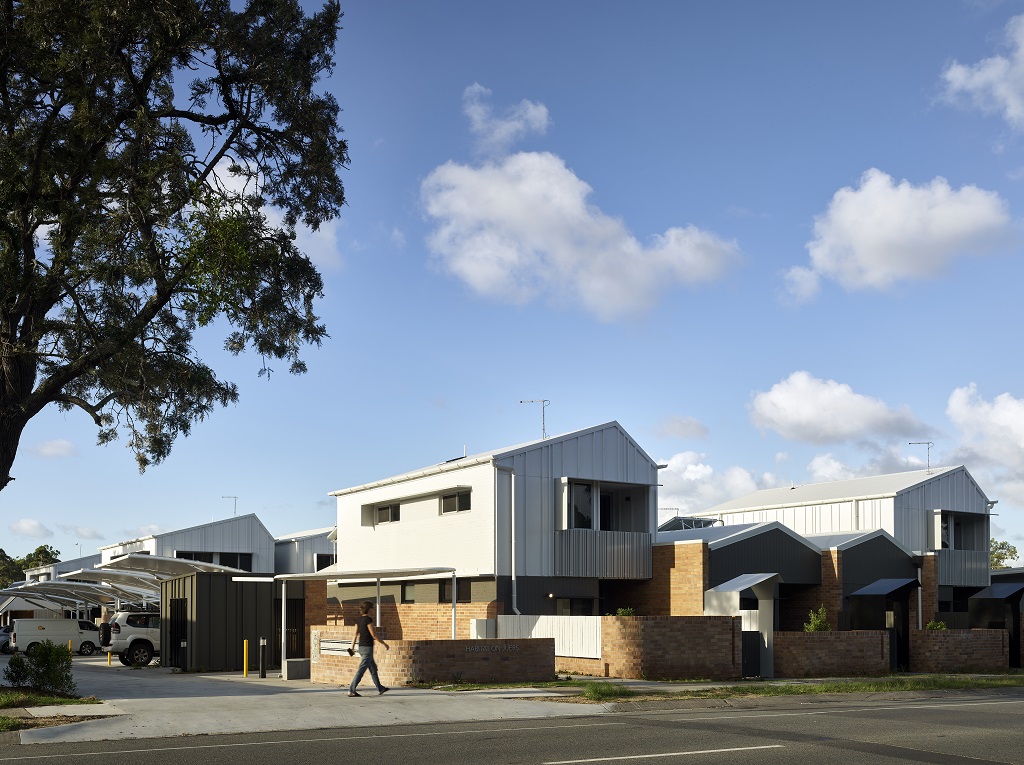
This 2-storey development is arranged around garden spaces and organised to allow for north–south orientation and good ventilation into all homes. The design fosters a sense of community and creates opportunities for casual interaction between residents.
Architects: REFRESH*
Builders: Bryant Building Contractors
Images: Scott Burrows
Master-planned, supported housing, Eight Mile Plains
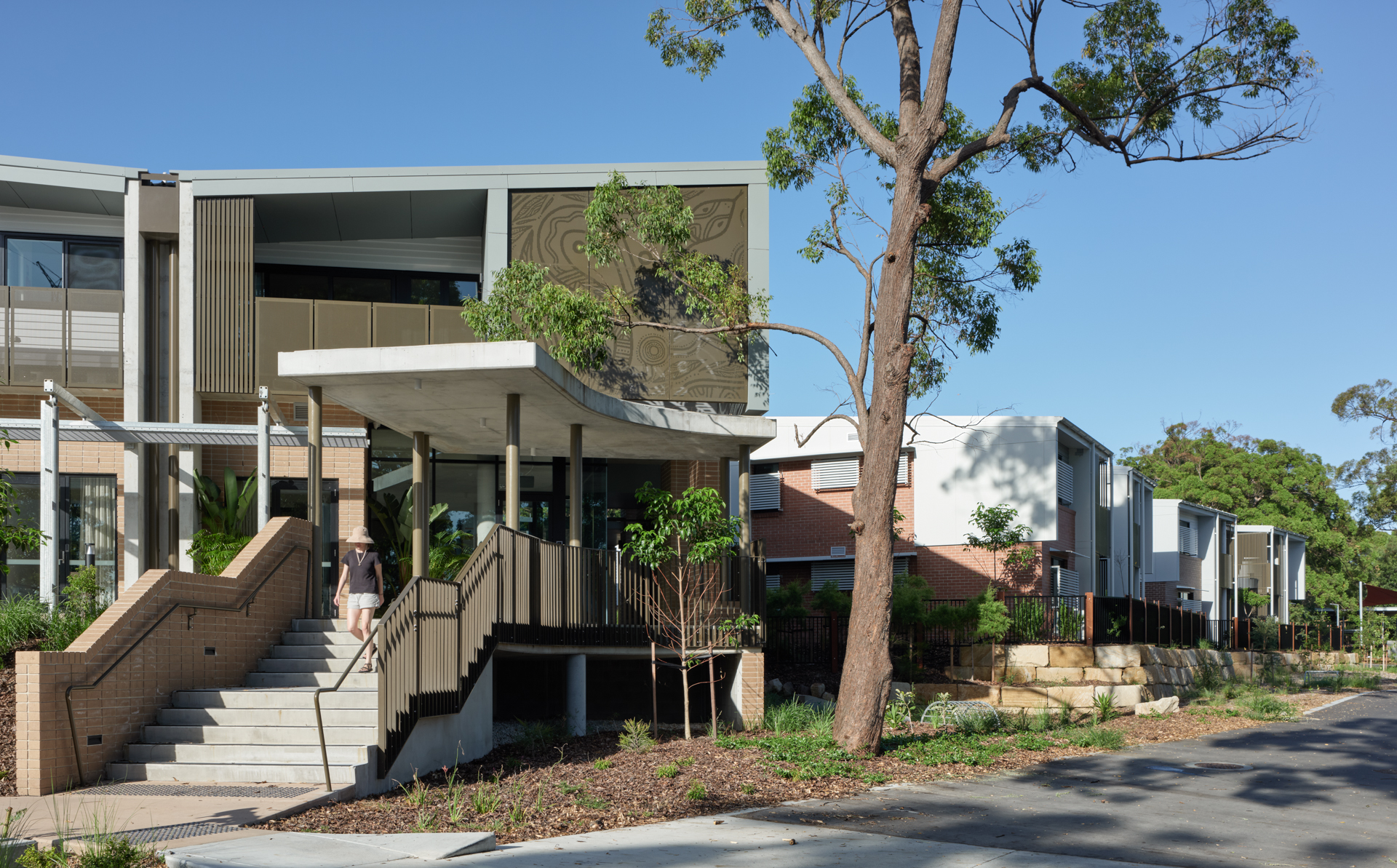
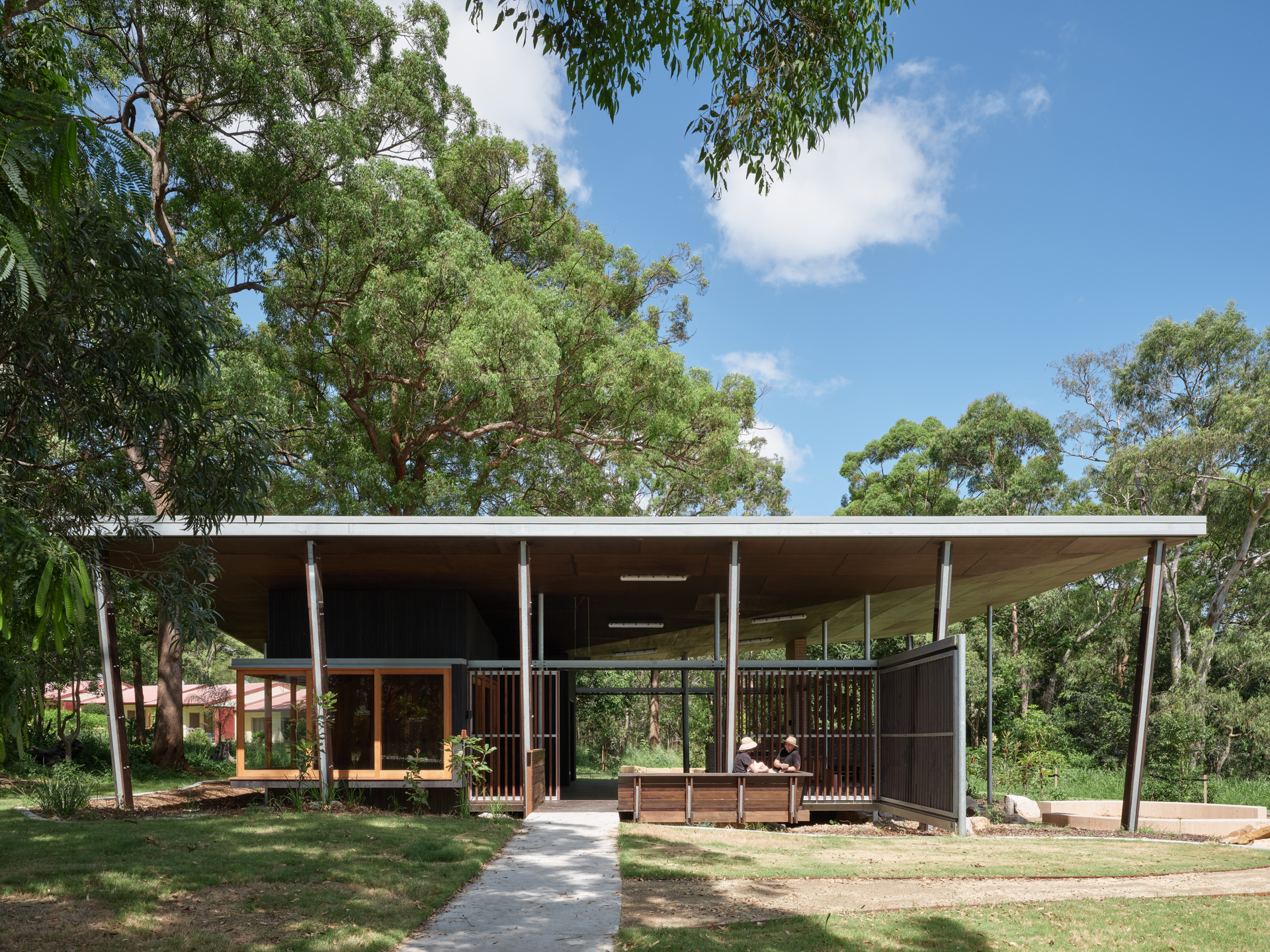
This project replaces a long-established crisis housing and support service on the site. It includes 33 social housing dwellings and an ancillary hub space that will provide services and support to residents. The master plan includes the demolition of an existing hostel and a new internal road reserve that connects the development to existing social housing dwellings.
Architects: Deicke Richards
Builders: Adco Construction
Images: Christopher Frederick Jones